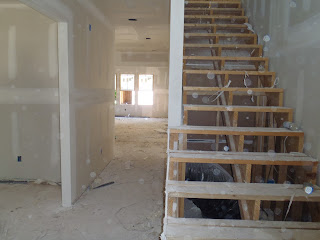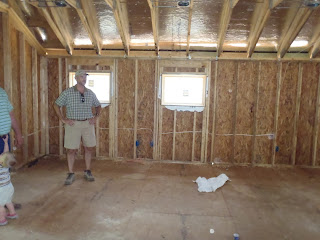Ok, so here are way more pictures that you want to see, but I took them, so I thought I'd post them. We are headed to North Carolina tomorrow, and will be there until the house is complete (August 30), so this will be it for a while. Ryan will be in and out of Nashville, so we might get some stray photos during those trips. But, as you can see, we have drywall,so the house is really coming together!
Here is a view of the living room from the kitchen. As you can see, the living room overlooks the back yard (or the garage, which takes up the majority of our backyard)
Another view of the living room. And while you're looking at all these lovely windows, I'd love some ideas for blinds/shutters. We are thinking maybe plantation shutters in this room only, but are open to any and all ideas.
Another living room view. There will be built-ins on either side of the fireplace.
Here's a view of the kitchen, from the living room. You can see the exhaust pipe - this is where our stove will be. On the wall with the window, we will have oven/microwave combo and refrigerator. And there will be an island with sink and dishwasher where the buckets are.
Here's a view of the kitchen looking into the dining room.
Here's our laundry/ mudroom, which will get built-in storage on the wall to the left
This will be Baxter's playroom
Another view of the playroom, looking into a nice size storage closet
And, the playroom from yet another angle.
Here's a view from the back of the house, looking towards the front door. The doorway on the left is the powder room.
Check out this huge pantry! One of my favorite features of the house!
And, across from the pantry is this butler's pantry, which will house our wine fridge
And, right through the pantry / butler's pantry is the dining room.
Another view of the dining room
This is the ceiling in the dining room. Our chandelier will hang from the very top. This lets in a ton of light.
Dining room
Here is the hallway, looking from the front door back. That is the dining room on the left. And guest room to the right.
First floor guest room
Another view of the guest room
Guest room closet. To the left you can see the guest room bath.
A better view of the guest room bath
Staircase...anyone have some good baby gate ideas? There will be a breadloaf ??? railing on the left. I hate to drill into the railing for something so temporary, but I'm thinking it might be a necessity.
Here's the top of the staircase and our GC. I'm soliciting baby gate ideas for up here too.
Baxter's room
Baxter's closet
Another view of Baxter's room
Baxter's bathroom
Linen closet??? I actually don't remember what this is.
Upstairs guest room
Upstairs guest room closet
This is a picture from the back of the 2nd floor looking towards the front.
Our master bedroom
Geez, our neighbors sure are close...window treatment ideas?
View from the master bedroom into the master bath.
Master bath (toilet)
Master bath
master bath
Master bath
Master closet
Ryan's office above the garage
Garage office
Garage office
Garage office
Garage office
The framed out space to the right will be the garage bathroom
Here's another view of the garage bathroom
So, let me know your thoughts on window treatments. And, baby gates. And, any other thought you have....
I've got 1 1/2 months in North Carolina to organize all my decorating and finishing ideas. We want to get settled as quickly as possible, once we are able to move in.
.JPG)


.JPG)
.JPG)
.JPG)
.JPG)
.JPG)
.JPG)


.JPG)













































